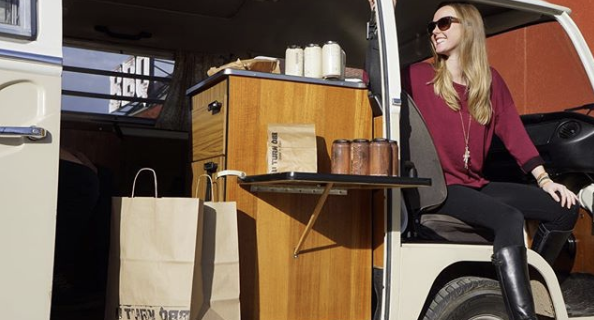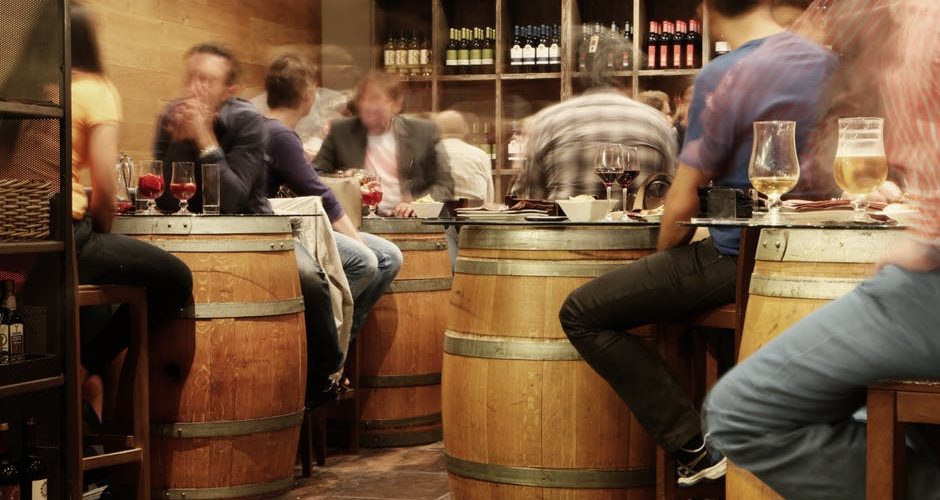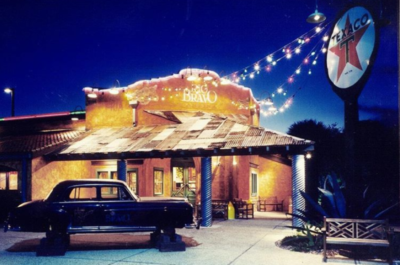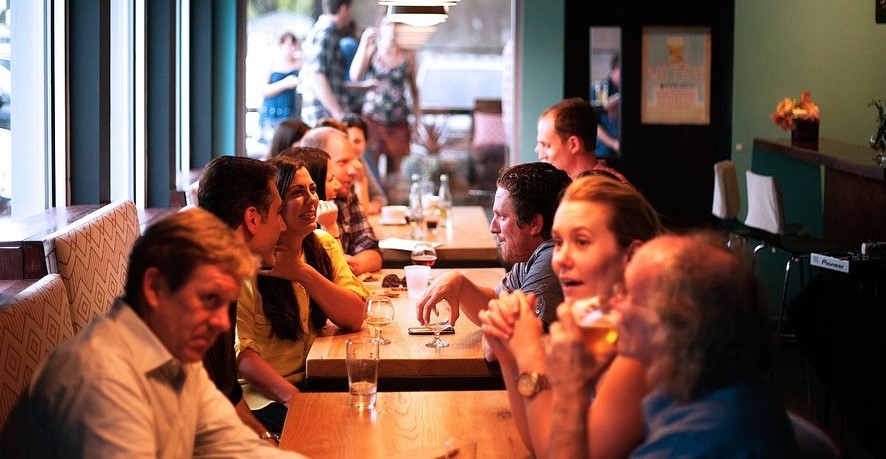In our fast pace life styles now we reward “successful quick”. The operative idea here is “successful”. The idea of sitting down for a lunch that is not a business meeting is becoming more difficult to do. Drive Thru or food To Go has been an answer to that call. Though some time may be shaved off the process for a meal there often is another cost namely- quality of experience. Very few foods can travel farther than the restaurant’s table and be an experience in quality food. We all know fries can’t leave the parking lot or when the delivery bags are opened and laid out on the table we discover the fare is a shadow of the restaurant we ordered from.
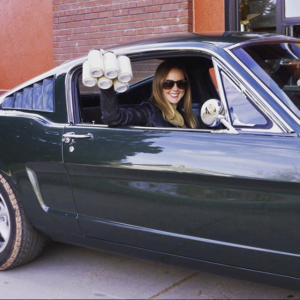 Packaging can delay the inevitable deterioration. Consider the life cycle from order to consumption with time the enemy. Phone ordering and payment on your way in(not the driver) and ‘to go’ parking stalls with curbside delivery can be the shortest time interval. Ordering in a drive thru and eating in parking lot is not uncommon.
Packaging can delay the inevitable deterioration. Consider the life cycle from order to consumption with time the enemy. Phone ordering and payment on your way in(not the driver) and ‘to go’ parking stalls with curbside delivery can be the shortest time interval. Ordering in a drive thru and eating in parking lot is not uncommon.
At our Uturn BBQ and Brewery you can get the best BBQ (which travels great) and a 6 pack of beer out a drive thru window! It’s the first drive thru brewpub!
It’s important when considering accommodating To Go or Drive Thru to do it in the planning stages. Drive thru requires site layout considerations it’s especially important to have an outside lane to escape the line VS being stuck in it should a delay happen, and it will. Some communities discourage drive thru’s all together so check first. A drive thru requires back of house layout accommodations to get order assembled, packed, drinks, payment in an efficient station that ideally when slow can be run by the expo position minimizing labor. Labor costs are typically why you see fast food units with two windows only open one. For the To Go consideration again layout is important to maximize labor and provide quick guest service. Plan the shortest distance from the food window thru an outside door to designated To Go parking so the expo position, if slow, or wait staff can quickly deliver the packaged order, pre paid. There is developing technology supporting more efficient To Go transactions but minimally have camera on To Go parking so with guest’s description of their vehicle the food runner can respond as soon as they pull in.
In considering To Go or Drive Thru evaluate your menu for if it’s even realistic that some or all of it can travel before making construction investments in your building. It may be a disservice to your brand to have your product end up on the dinner table and ultimately be a disappointment. For example we discontinued door delivery service because of the inevitable things going wrong beyond our control. The bottom line was we didn’t want guest disappointment to reflected on our brand. For those who can…. come on inside!

